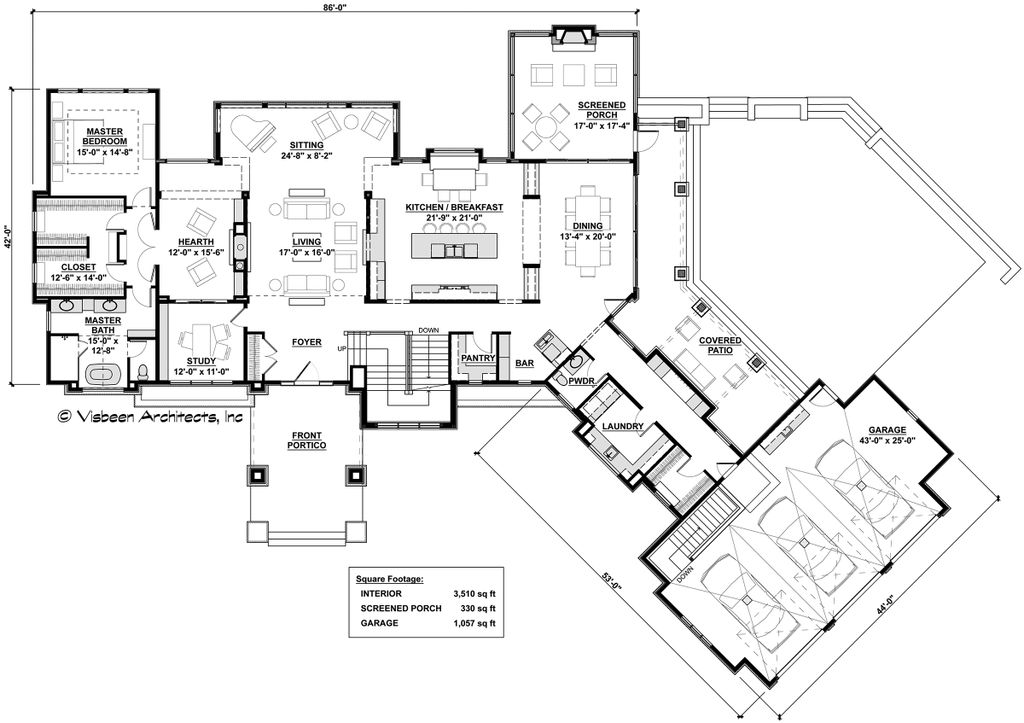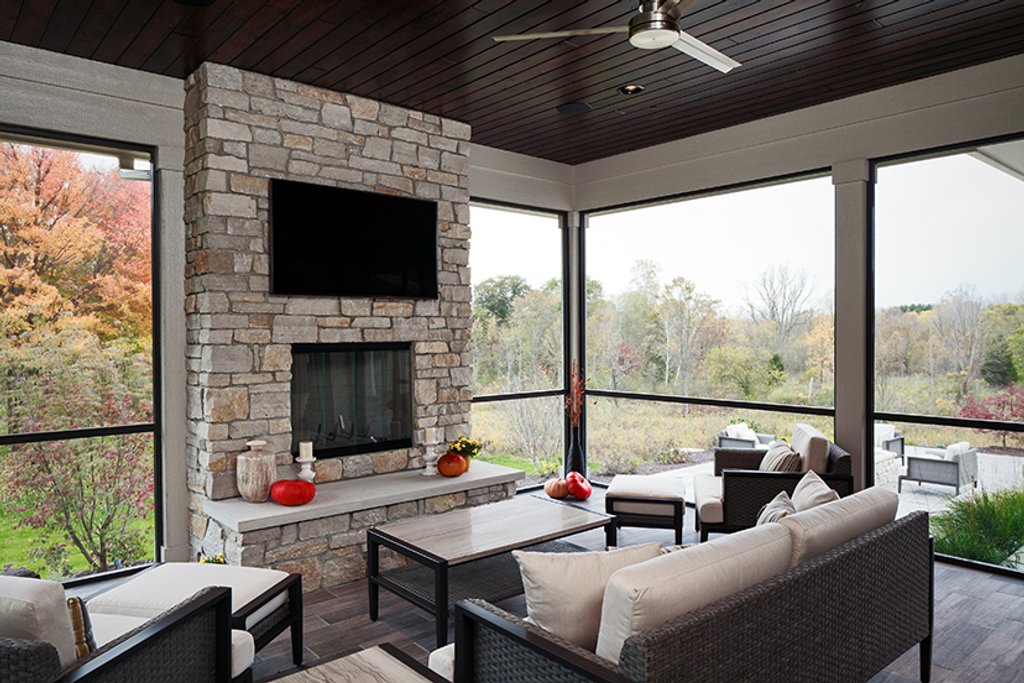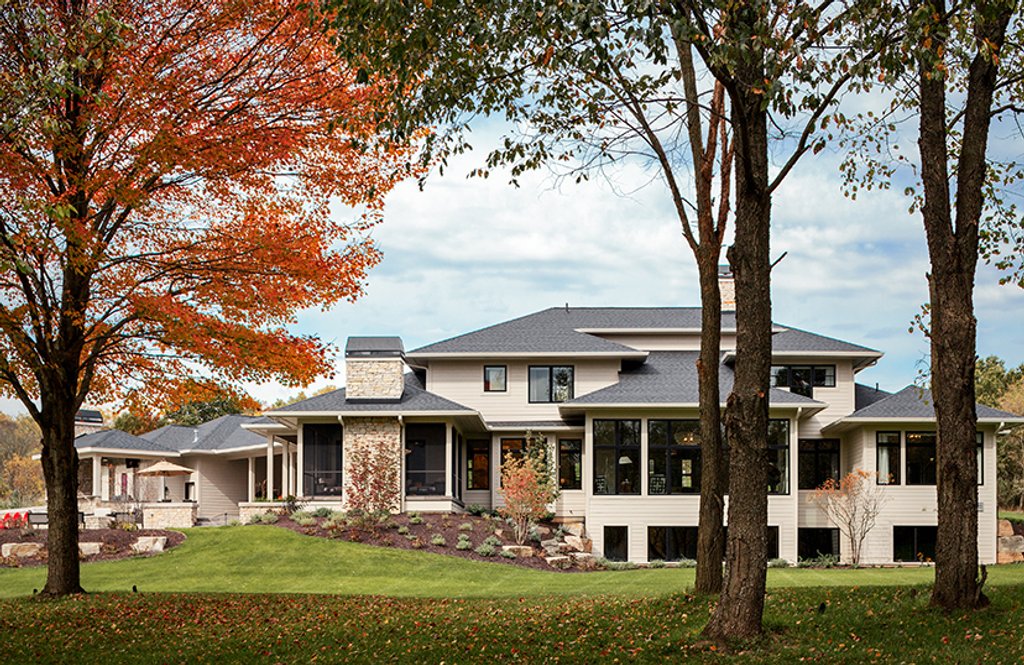a custom home in the $750k – $1.25m price range
Welcome to this spacious two-story floor plan spanning 4983 sq/ft of total living space, designed with both functionality and elegance in mind. This home offers 4 bedrooms, 3.5 baths, and a 3-car garage, providing ample room for your family’s needs.


As you step inside, you’ll be greeted by a grand foyer that leads you to the heart of the home. The 3510 sq/ft first floor features a formal dining room, perfect for hosting dinners and special occasions. The main floor master bedroom offers privacy and comfort, complete with a cozy fireplace and a generous walk-in closet. The open layout seamlessly connects the living spaces, making it ideal for entertaining. The spacious covered rear porch invites you to enjoy outdoor living, complete with an outdoor fireplace for cozy evenings.
Upstairs, you’ll find the remaining bedrooms, each offering its own unique charm. A balcony overlooks the outdoor courtyard, providing a tranquil space for relaxation.
an entertainers kitchen
A wide island joins forces with a built-in banquette and nearby dining room to create a food-focused entertaining center in this contemporary home (the Cicero) from Visbeen Architects.
a charming outdoor space
Enjoy the beauty of the outdoors with a charming courtyard, perfect for gardening or outdoor activities. The covered rear porch and screened porch offer excellent spaces for enjoying the fresh air and entertaining guests.




Our team at Kyle Bobbitt, LLC would love to put you in the home of your dreams, we can even start the process today! You can give us a call at (984) 500-6537 or send Kyle Bobbitt an email directly at kyle@kylebobbitt.com.


