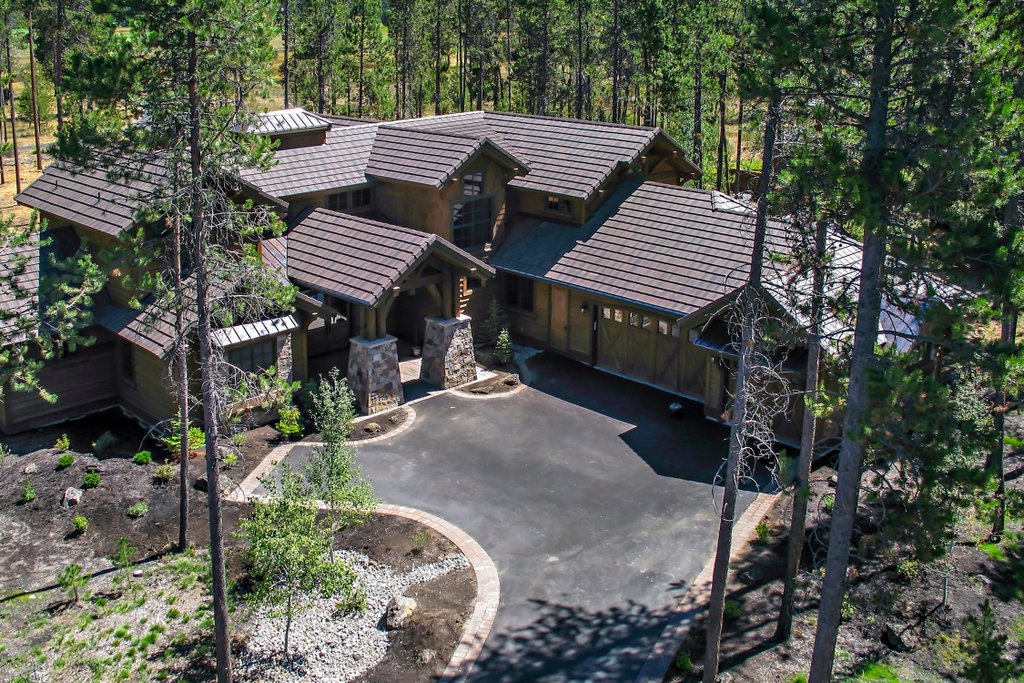
Welcome to this spacious and luxurious 2-story home boasting 4 bedrooms, 4.5 baths, and a 3-car garage, totaling an impressive 4208 sq/ft of living space. The first floor, spanning 2810 sq/ft, features a grand main ceiling height of 10′, creating an open and airy ambiance throughout.
This home offers two master suites, ideal for multi-generational living or hosting guests, along with additional bedrooms and a main floor master bedroom for added convenience. The split bedroom layout ensures privacy, while upstairs bedrooms provide flexibility for various living arrangements.

The heart of this home lies in the kitchen, designed to satisfy the most discerning chefs. Enjoy a breakfast nook, perfect for casual dining, an eating bar for quick meals, a kitchen island for added prep space, and a walk-in pantry or cabinet pantry for ample storage.
Upstairs, the 1398 sq/ft second floor includes additional features such as upstairs master bedrooms and walk-in closets, adding to the convenience and functionality of the home.
Experience the perfect blend of luxury and comfort with this meticulously designed floor plan, offering a stylish and functional living environment for families of all sizes.





