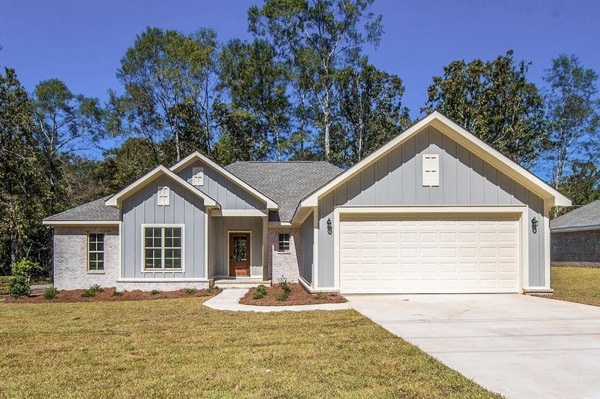
1700 sq/ft – 4 BD/2 BA
This single-story floor plan boasts a comfortable layout with 4 bedrooms and 2 baths. Spanning a total area of 1798 square feet, the home features a spacious living area with a ceiling height of 9 feet. The kitchen is equipped with a breakfast nook, an eating bar, a kitchen island, and both a walk-in pantry and a cabinet pantry for ample storage. The master bedroom includes a walk-in closet, and the layout highlights a split-bedroom design for added privacy.
Externally, the house showcases a charming brick and siding exterior finish and sits on a lot suited for a corner, sloping, or view-oriented location. The property includes a front-entry, oversized garage, complemented by a covered front porch and a covered rear porch for outdoor relaxation.
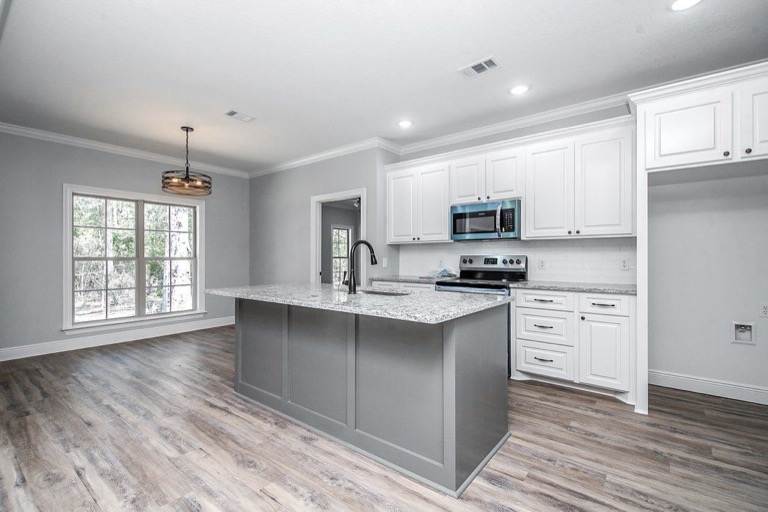
A Cozy Kitchen With Plenty Of Storage
Storage solutions abound in this kitchen, featuring both a walk-in pantry and a cabinet pantry. These storage areas offer ample room for keeping provisions organized and easily accessible, ensuring a clutter-free and efficient cooking environment.
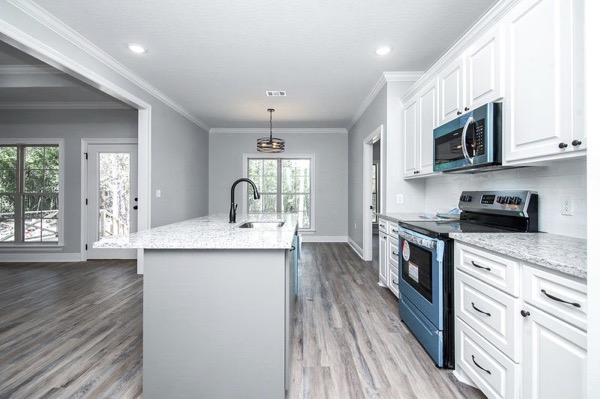
A Living Room Perfect For Hosting
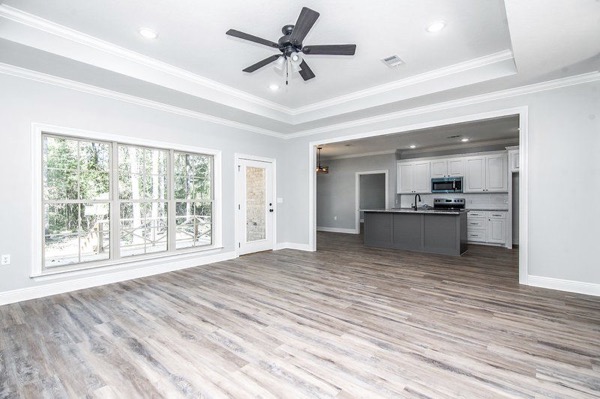
The great room in this home is a grand, inviting space designed for comfort and versatility. With 280 sq/ft and lofty 11-foot ceilings, this room exudes a sense of spaciousness and airiness that amplifies its appeal.
One of the standout features of the great room is the inclusion of built-ins. These built-in elements add both functionality and aesthetic charm to the space, providing convenient storage and display options without compromising floor space. Whether it’s shelves for books, a media center, or decorative displays, these built-ins contribute to the room’s overall functionality and visual appeal.
More floor Plan Pictures
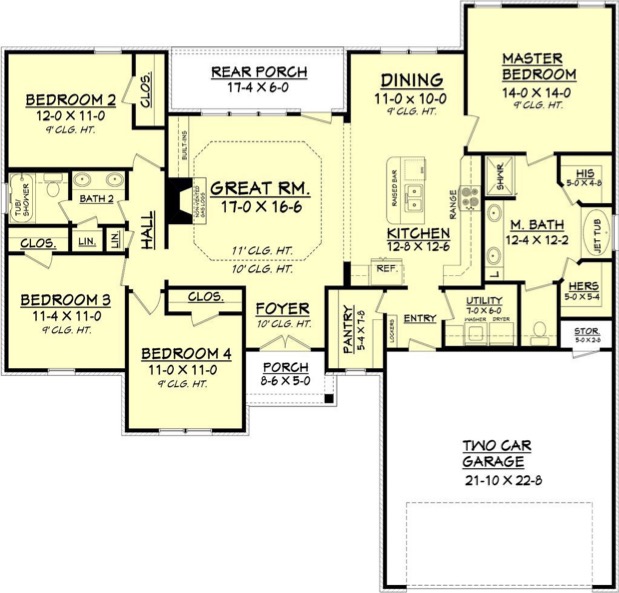
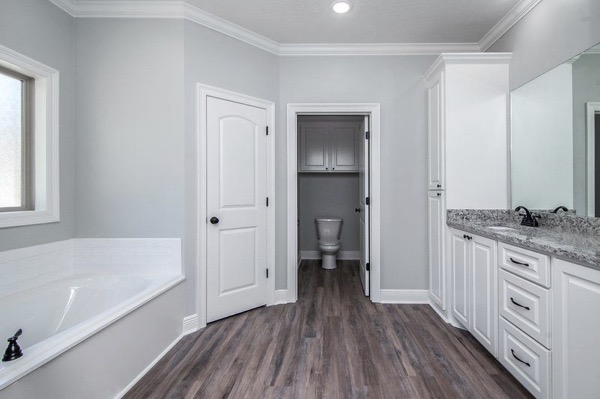



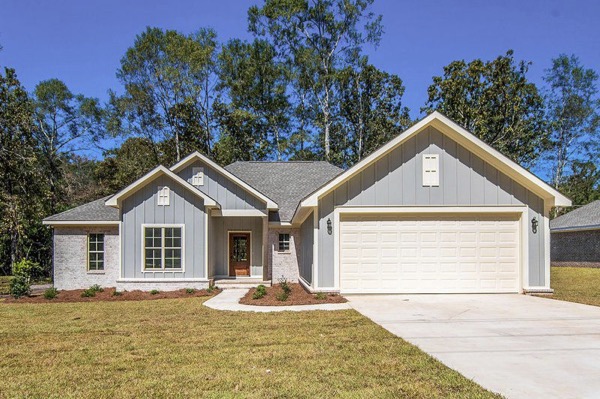
1 Comment
Michael Yilma
I am in the process of acquiring land in Raleigh and build a ranch house similar to the one you have here (less than 2000 sq ft). Please send me more info about the process and cost.